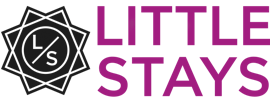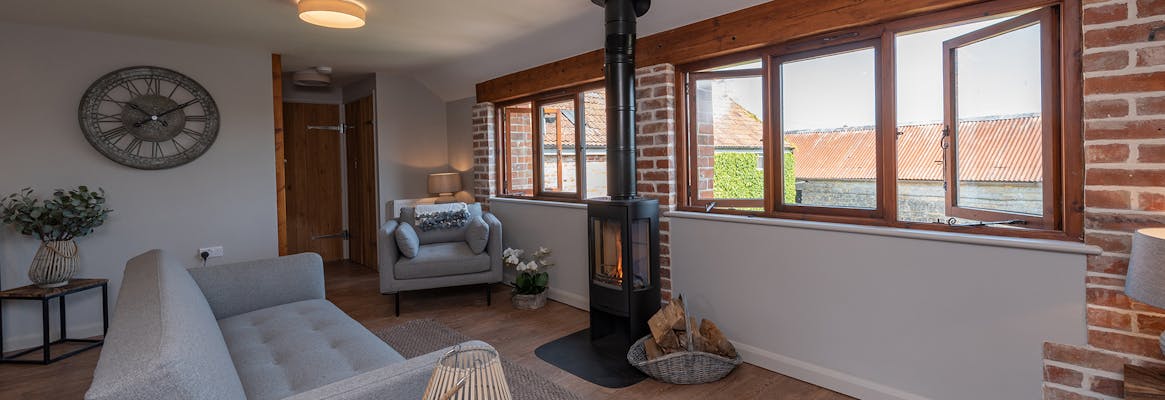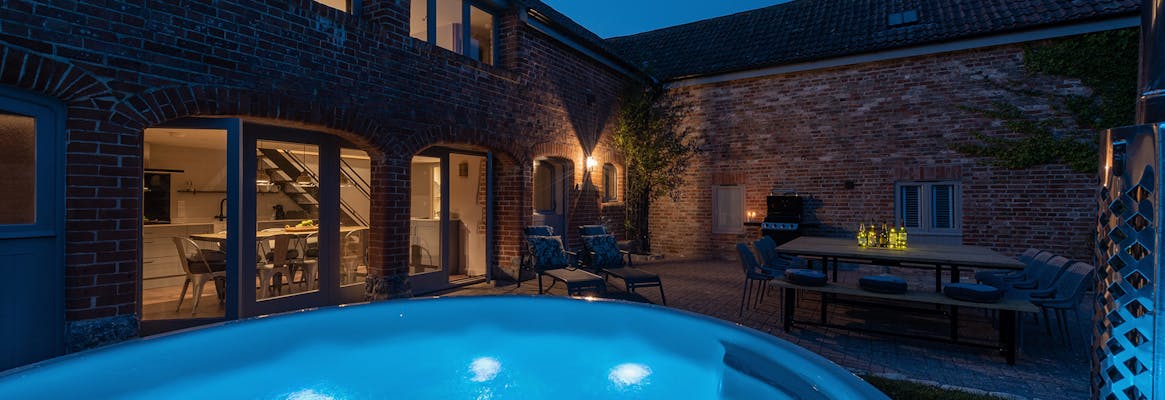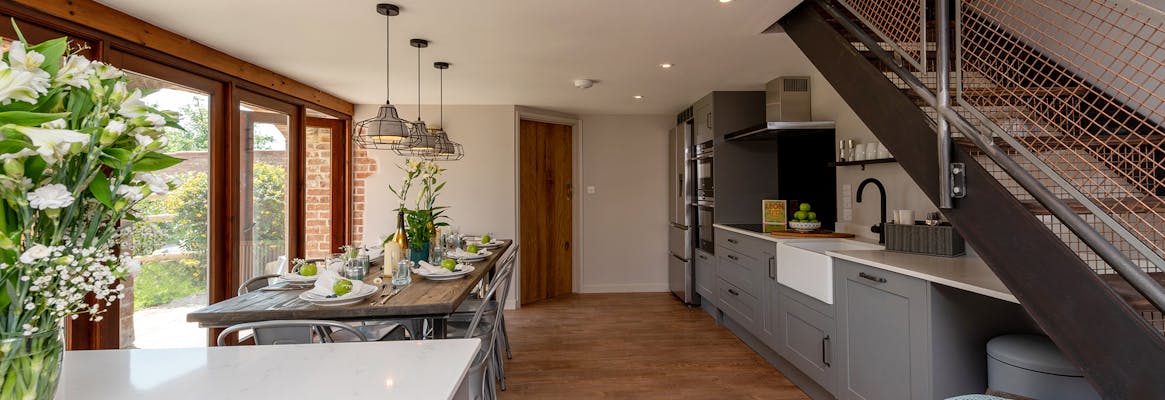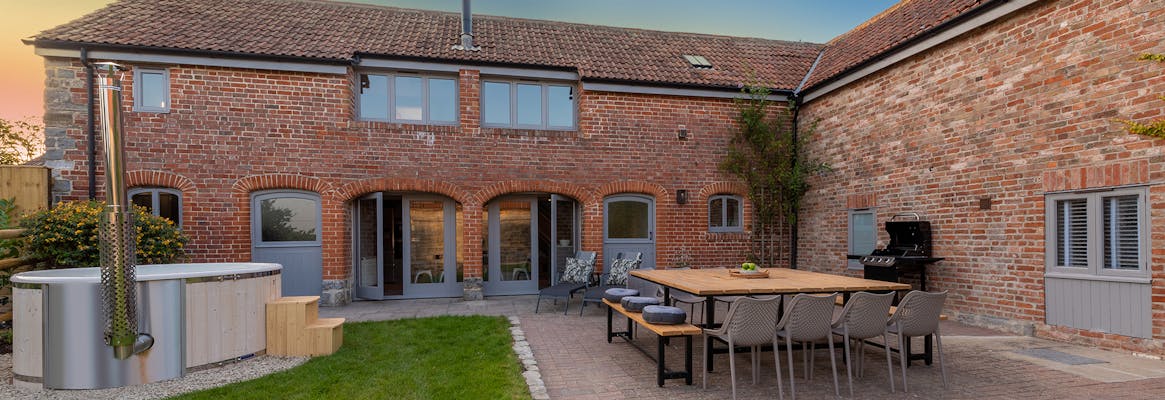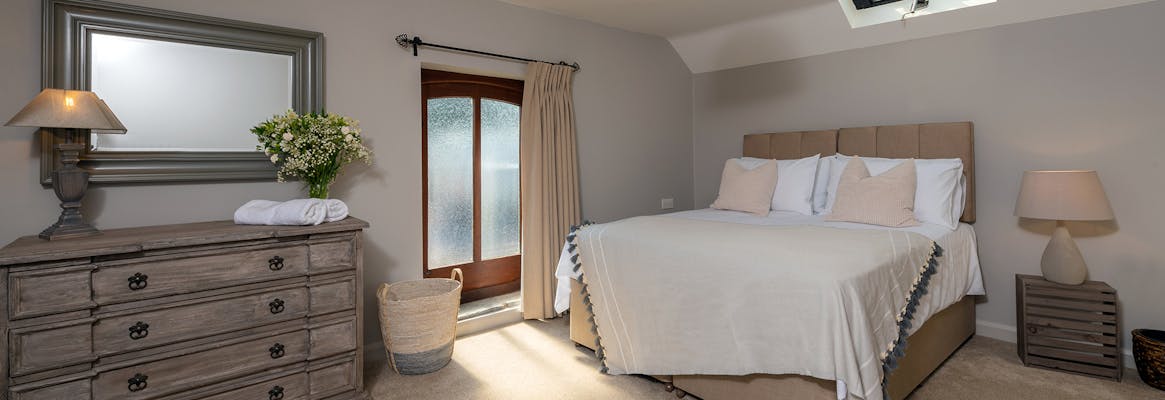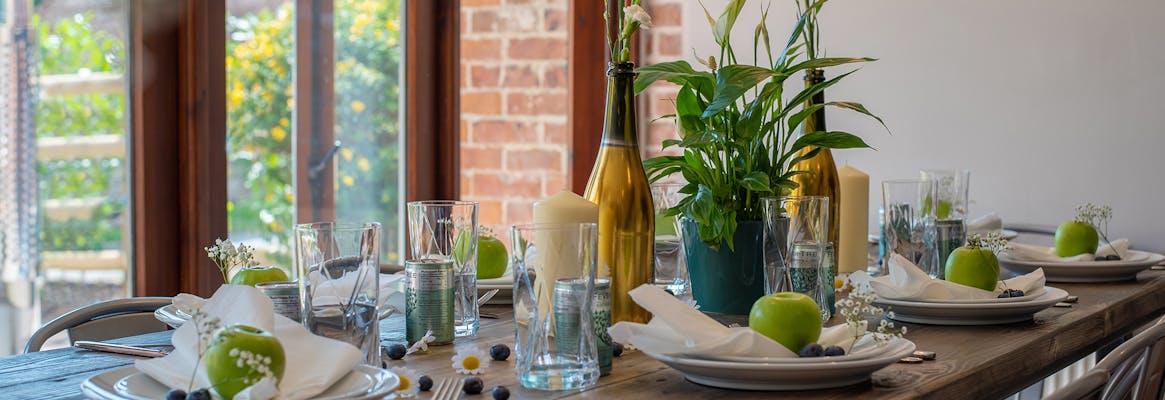Floor Plans
Rooms
-

Bean Goose Barn - Bedroom 1 is on the first floor and has a king size bed Bedroom 1
A first floor room with a king size bed and use of the bathroom just the other side of the living room. Sleeps 2.
-

Bean Goose Barn - Bedroom 2, on the first floor, has zip and link beds (superking or twin) Bedroom 2
A first floor room with zip and link beds (super king or twin). Next to it is a bathroom with a bath and overhead shower, shared with Bedroom 1. Sleeps 2.
-

Bean Goose Barn - Bedroom 3 is a ground floor room with zip and link beds Bedroom 3
A ground floor room with zip and link beds (super king or twin). This room uses the shower room just across the kitchen. Sleeps 2.
-

Bean Goose Barn - Bedroom 4 is on the ground floor and has zip and link beds Bedroom 4
A ground floor room with zip and link beds (super king or twin). Bear in mind that if you opt for a super king bed, one side will be against a wall in order to make the best use of space. Just next door is a shower room, shared with Bedroom 3. Sleeps 2.
-

Bean Goose Barn - Step into the open plan kitchen/dining room Kitchen/Diner
1 highchair is available. If requested this will be left for you in the kitchen area.
-

Bean Goose Barn - Soak in the hot tub, dine alfresco in the enclosed garden Equipment
1 highchair - 1 travel cot. These should be requested prior to your stay when selecting your bed configurations within your booking.
